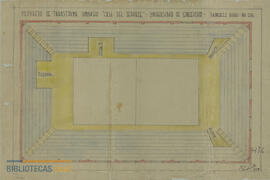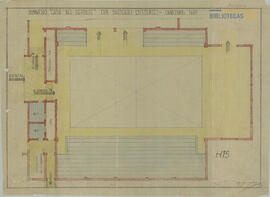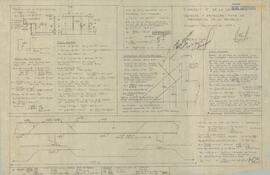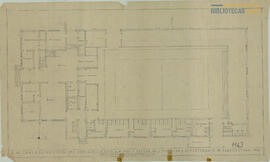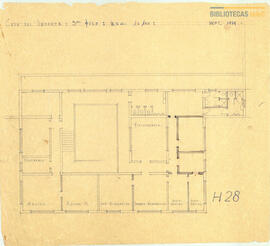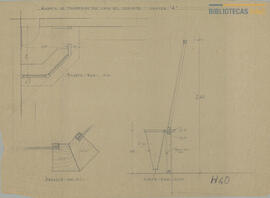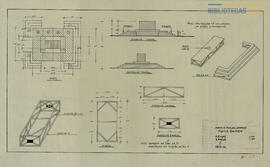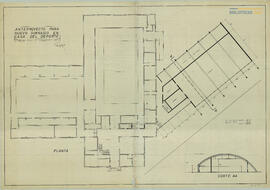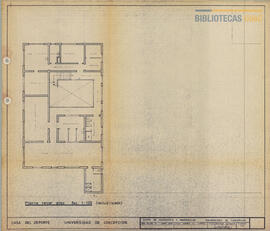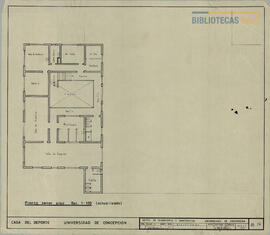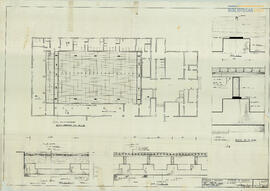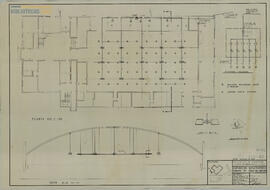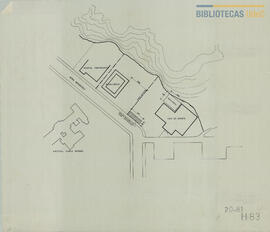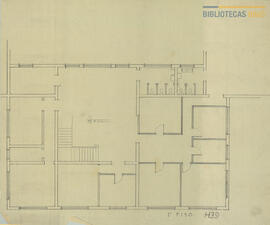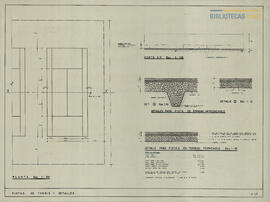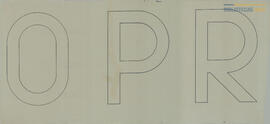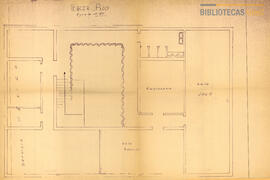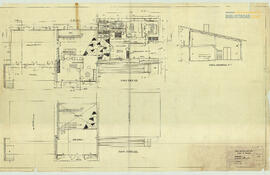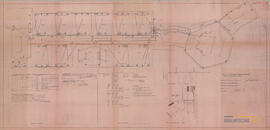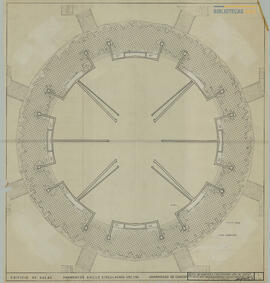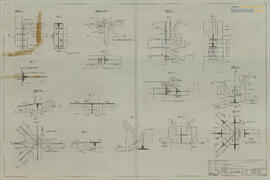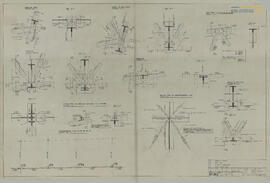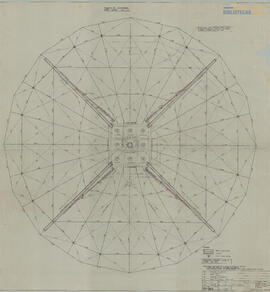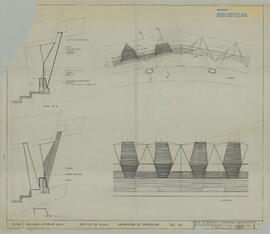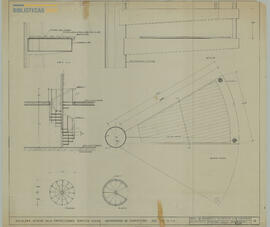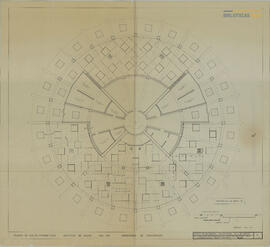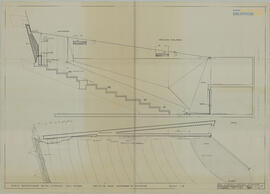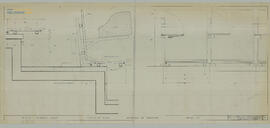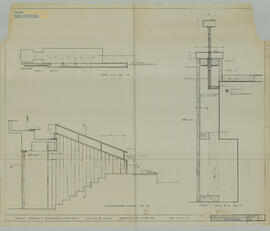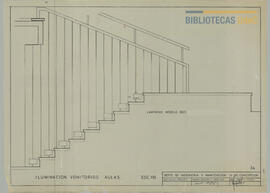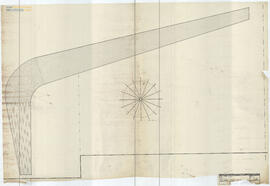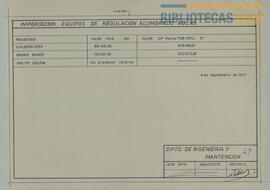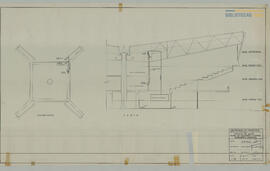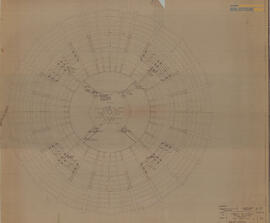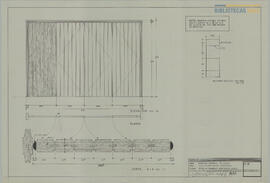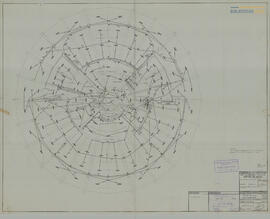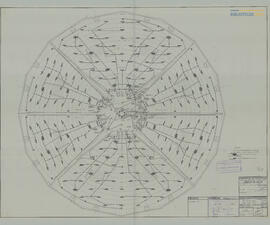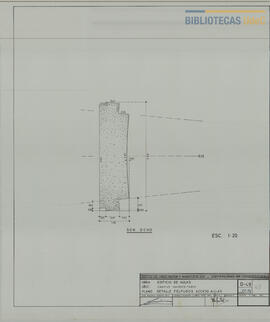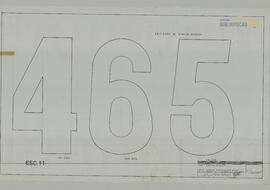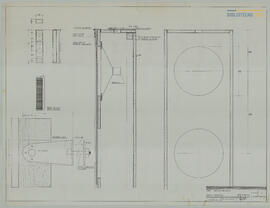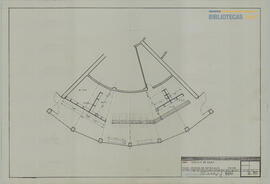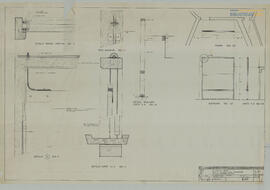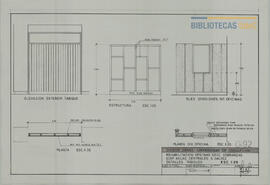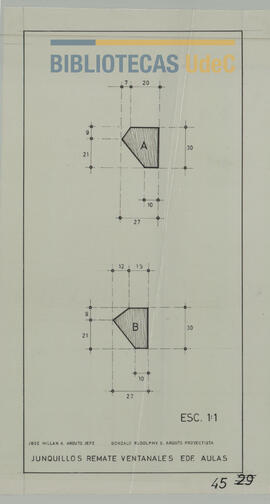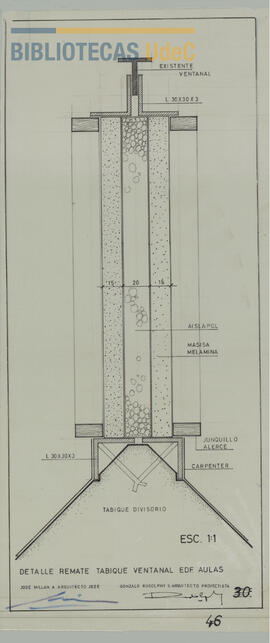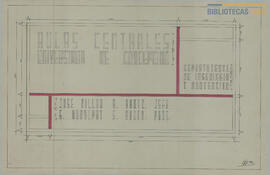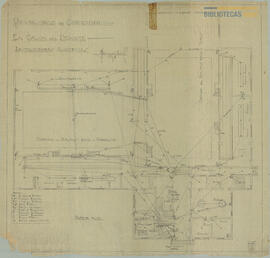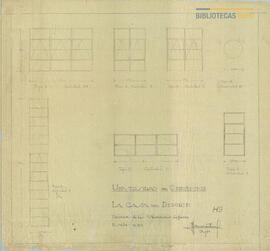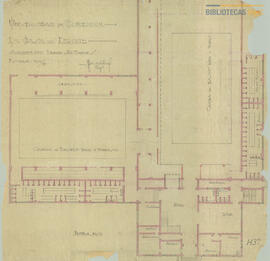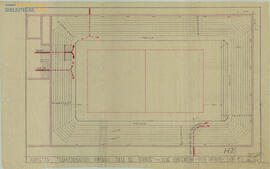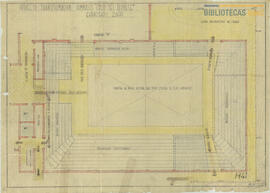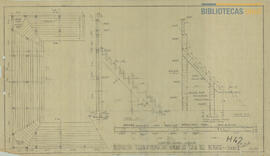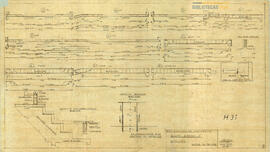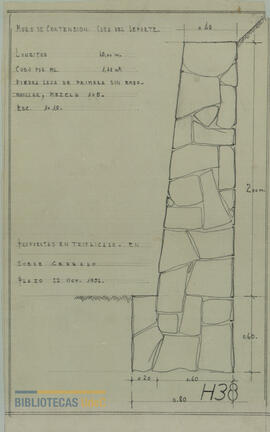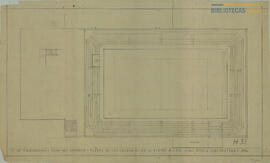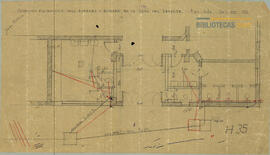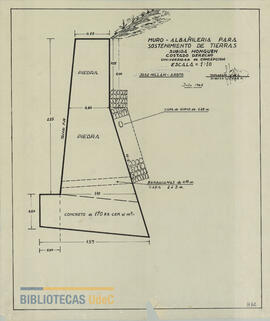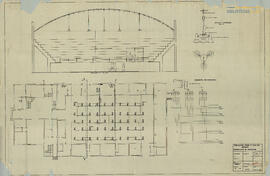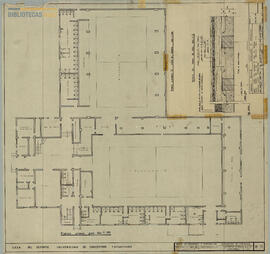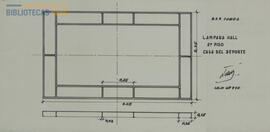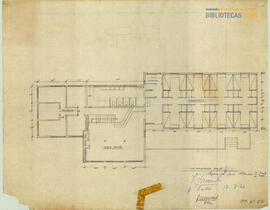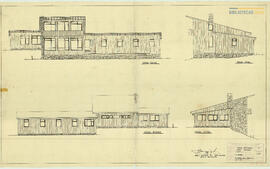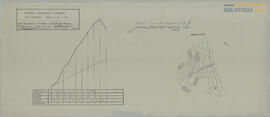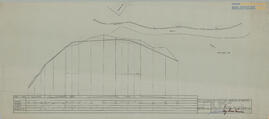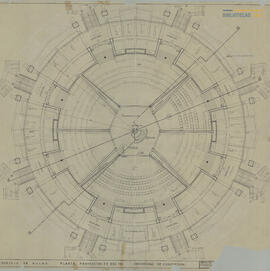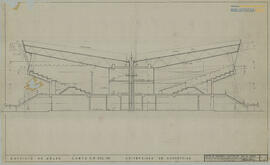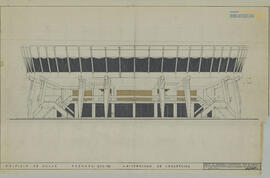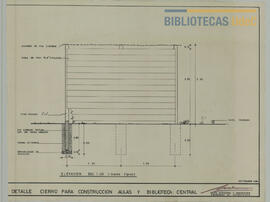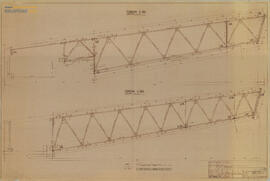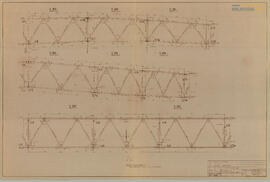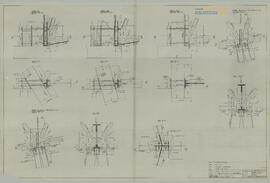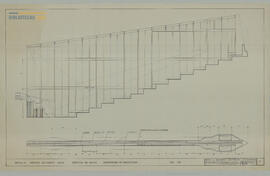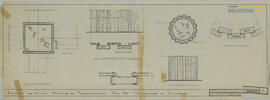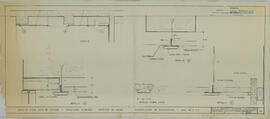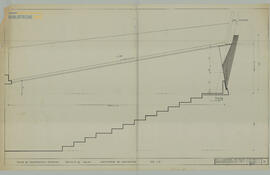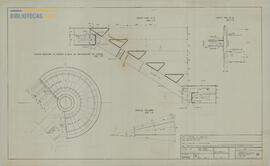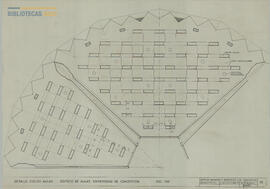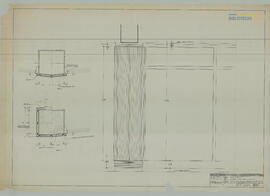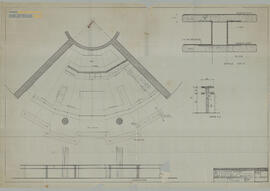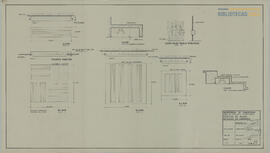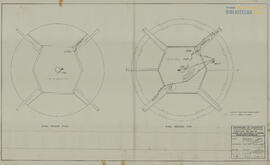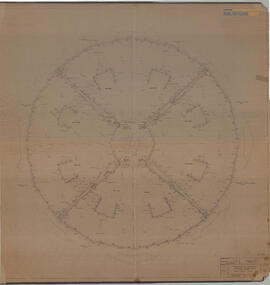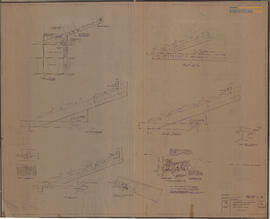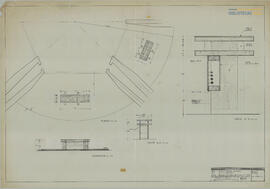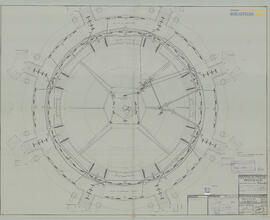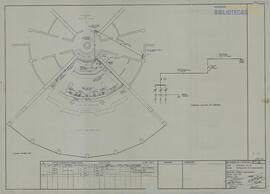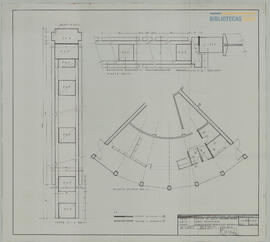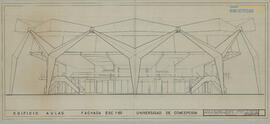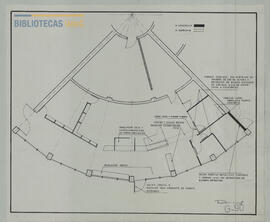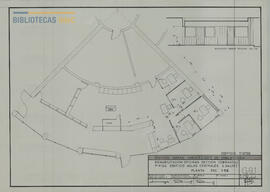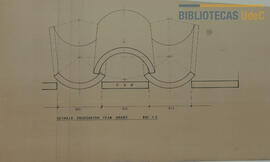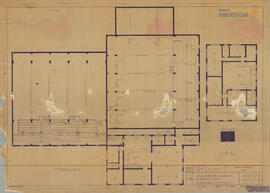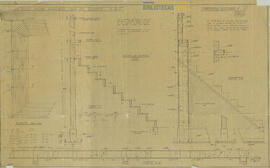Plano proyecto transformación gimnasio de la Casa del Deporte.
UntitledArquitectura -- Diseños y Planos
188 Archival description results for Arquitectura -- Diseños y Planos
Plano graderías gimnasio de la Casa del Deporte.
UntitledPlano Gimnasio "A" cálculos y detalles para la reparación de la pasarela de la Casa del Deporte. Escala 1:20.
UntitledPlano planta de 1er piso y cancha A. Ampliación y transformación. Casa del Deporte. Escala 1:100.
Plano planta de 3er piso Casa del Deporte. Escala 1:100
Plano corte y detalle caseta transmisión Casa del Deporte. Escala 1:20, 1:10 y 1:1
Plano cánchas y capilla ardiente de la Casa del Deporte de la Universidad ded Concepción.
UntitledPlano anteproyecto para nuevo gimnasio en la Casa del Deporte de la Universidad de Concepción.
UntitledPlano Planta tercer piso actualizado Casa del Deporte. Escala 1:100
UntitledPlano Planta 3er piso Casa del Deporte. Escala 1:100
UntitledPlano perfiles Casa del Deporte. Escala 1:100
UntitledPlano detalles cambio de piso gimnasio A Casa del Deporte. Escala 1:100
UntitledPlano iluminación suplementaria cancha A de Casa del Deporte. Escala 1:100
UntitledPlano emplazamiento de Casa del Deporte.
UntitledPlano planta segundo piso Casa del Deporte.
Plano pistas de tenis, detalles, Casa del Deporte. Escala 1:100 y 1:10.
Plano letras Casa del Deporte.
Plano copia planta 3er piso Casa del Deporte.
Plano de Plantas Centro Asistencial Cruz Roja. Escala 1:50.
UntitledPlano de Proyecto Agua Potable para las Cabinas. Plano de Construcción Cabinas Estudiantiles.
Plano de Instalación Alumbrado Hogar Estudiantes Cabina Punta Arenas Lado A. 1:50
UntitledPlano Pavimentos Anillo de Circulación. Esc 1:50
UntitledPlano Fundaciones y Superestructuras. Uniones U1-U2-U2a-U3-U4-U5. Esc. 1:5
UntitledPlano Fundaciones y Superestructuras. Uniones y Detalles Típicos. 1:5
UntitledPlano Fundaciones y Superestructuras. Planta de Techumbre, (Nivel + 24400) 1:50
UntitledDetalle Fachada Interior Aula. Esc 1:20
UntitledEscalera Acceso Sala Proyecciones. Esc. 1:20 y 1:2
UntitledPlanta de Cielos Primer Piso. Esc. 1:50
UntitledDetalle Revestimiento Muros Laterales Aula Grande. Esc. 1:20
UntitledDetalles Asientos Aulas. 1:2
UntitledDetalle Baranda y Revestimiento Vomitorios. Esc. 1:10 y 1:2
UntitledPlano Constructivo Antetecho Edificio de Aulas. 1:20 y 1:2
UntitledIluminación Vomitorios Aulas. Escala 1:10
UntitledDetalle Estructura. Estar Alumnos D-1. 46. Escala 1:5
UntitledImportación Equipos de Regulación Alumbrado Aulas. Planilla.
UntitledPlano de Teléfonos y Control Tratamiento Ambiental. Lámina 3 de 3. Escala 1:50
UntitledProyecto Tratamientos Ambientales Nuevo Edificio Aulas. Nivel Bajo Graderías Extracción Núcleo Central. Plano N°4a . G77. Escala 1:50
UntitledDetalle Puertas Vomitorios Aulas B39. Escala 1:2, 1:10, 1:20
UntitledNivel 1er Piso. Plano Instalación Eléctrica. Lámina 1/5
UntitledNivel 3er Piso. Plano Instalación Eléctrica. Lámina 3/5
UntitledPlano Detalle Felpudos Acceso Aulas. Escala 1:20
UntitledPlano Número Identificación Aulas 1-6
UntitledPlano Numero Identificación Aulas. 4-6-5. Escala 1:1
UntitledPlano Parlantes. Escala 1:10 y 1:1
UntitledOficina de Matrículas. Escala 1:50
UntitledDetalle Pizarrón Movible. Escala 1:1, 1:5 y 1:20
UntitledInstalaciones Matriculas. Escala 1:50
UntitledDetalles Tabiques Rehabilitación Oficinas Sección Cobranzas. Escala 1:20
UntitledJunquillos Remate Ventanales. Escala 1:1
UntitledDetalle Remate Tabique Ventanal. Escala 1:1
UntitledPlaca información edificio y arquitectos.
Plano en el que se especifican detalles de instalaciones eléctricas de la Casa del Deporte.
UntitledPlano en el que se especifican detalles de ventanas de fierro de la Casa del Deporte. Escala 1:20.
UntitledPlano Planta primer piso de la Casa del Deporte. Escala 0.01/mt.
UntitledPlano Gimnasio. Vista superior Plano N°2 de la Casa del Deporte.
UntitledPlano proyecto de transformación gimnasio cancha B de la Casa del Deporte.
UntitledPlano proyecto de transformación gimnasio Plano 6 de la Casa del Deporte.
UntitledPlano detalles Escape Gimnasio A, Plano N°2, Casa del Deporte. Escala 1:20.
UntitledPlano detalles muro contención Casa del Deporte. Escala 1:10.
Plano graderías cancha A, Casa del Deporte. Escala 1:100.
Plano servicios higiénicos para hombres y mujeres, Casa del Deporte. Escala 1:50.
UntitledPlano planta, fachada. corte y detalle caseta transmisión Casa del Deporte. Escala 1:20 y 1:1
UntitledPlano muro albañilería para sostenimiento de tierras. Subida Nonguen Casa del Deporte.
UntitledPlano iluminación cancha A Casa del Deporte. Escala 1:50 y 1:100
UntitledPlano Planta 1er piso, y detalle cambio de piso gimnasio B de Casa del Deporte. Escala 1:100 y 1:5
UntitledPlano lámpara hall 2do piso Casa del Deporte.
UntitledPlano planta segundo piso.
Plano 4 fachadas de cabinas. Escala 1:50.
UntitledPlano Topográfico Camino Estanque y Cabinas, Perfil Longitudinal. Escala H 1:500 y V 1:1000
UntitledPlano Topográfico Camino Estanque y Cabinas, Perfiles Transversales. Escala 1:200
UntitledPlano a Escala 1:200 y 1:20, perfil longitudinal de urbanización de cabina nueva.
UntitledPlano Planta Proyección 2-2. Esc, 1:50
UntitledPlanta Corte E-E'. Esc 1:50
UntitledPlano Fachada. Esc 1:50
UntitledDetalle cierro para construcción Aulas y Biblioteca Central.. Esc 1:20
UntitledPlano Fundaciones y Superestructuras. Cerchas Metálicas N° C 301 y C 302. Esc. 1:20
UntitledPlano Fundaciones y Superestructuras. Vigas Metalicas: V 301-302-302-304-305-306 y V307. Esc. 1:20
UntitledPlano Fundaciones y Superestructuras. Uniones U6, U6a, U6b, U7 y U7a. Esc. 1:5
UntitledDetalle Tabique Colgante Aula. Esc. 1:20
UntitledDetalles de Terminaciones. 1:5
UntitledDetalle Cielo Sala de Lectura y Cafetería Alumnos. 1:20 y 1:1
UntitledPlano de Construcción Ventanal. 1:20
UntitledFundaciones y Superestructura. Planta de Enfierradura Superior e Inferior de V.F. 01 Escalera de Acceso a Sala de Preparaciones de clases. Escala 1:50
UntitledDetalle Cielo Aulas. N°32. Escala 1:50
UntitledDetalle Revestimiento Metálico Pilares 1er Nivel. Escala 1:5
UntitledPlanta y Detalles, Equipamiento cafetería. Escala 1:20, 1:10 y 1:2
UntitledDetalles Lámparas. Lámina 1 de 1. Escala 1:10
UntitledPlano de Teléfonos y Control Tratamiento Ambiental. Lámina 2 de 3. Escala 1:50
UntitledProyecto Tratamientos Ambientales Nuevo Edificio Aulas. Zocalos Retornos y Ext. Nivel Proyectores Nucleo Central. Plano N°2a. G74. Escala 1:50
UntitledProyecto Tratamientos Ambientales Nuevo Edificio Aulas. Detalles. Plano N°5a. G78. Escala 1:50
UntitledDetalle Pupitres Profesor D42 . Escala 1:10, 1:20
UntitledNivel 2do Piso. Plano Instalación Eléctrica. Lámina 2/5
UntitledCafetería Aulas, Instalación de Fuerza Motriz. G81. Escala 1:50
UntitledRemodelación en Oficinas Matricula. G-93. Escala 1:50
UntitledFachada. Esc. 1:50
UntitledDetalles.
UntitledRehabilitación Oficinas sección cobranzas 1°piso. Escala 1:50
UntitledDetalle colocación teja árabe. Escala 1:2
Plano Planta segundo y tercer piso, instalaciones eléctricas iluminación Casa del Deporte. Escala 1:100.
Plano detalles nuevas graderías de la Casa del Deporte. Escala 1:20.
Untitled
