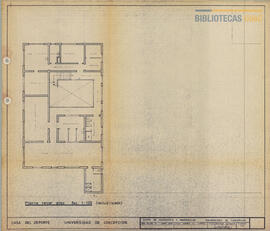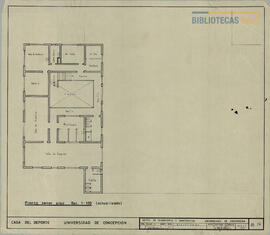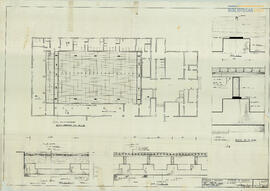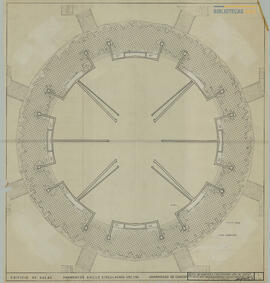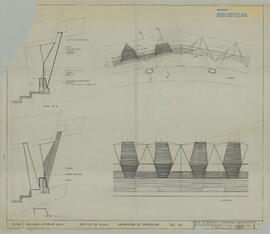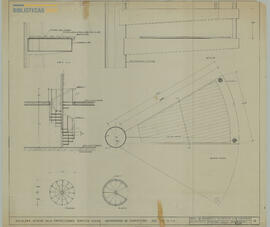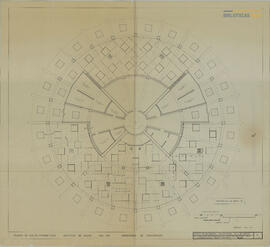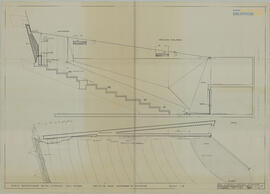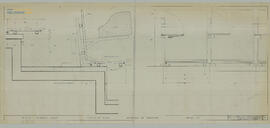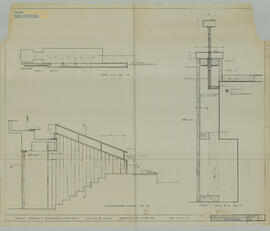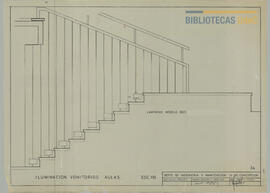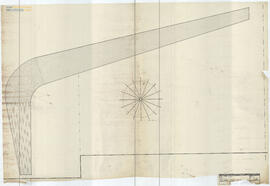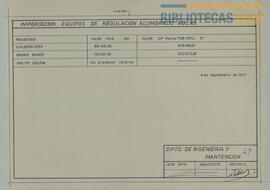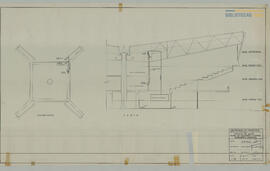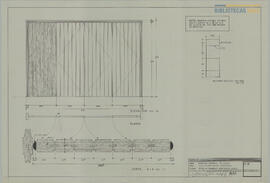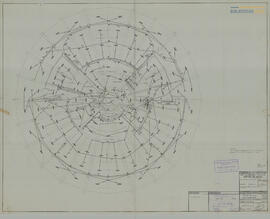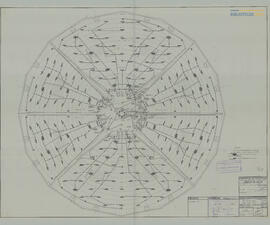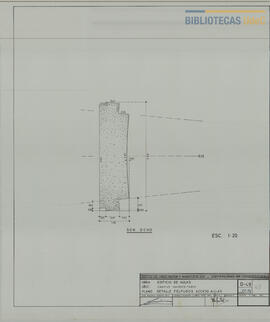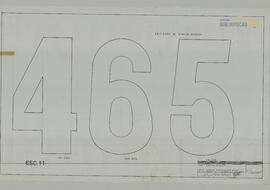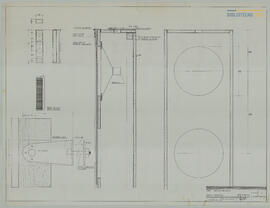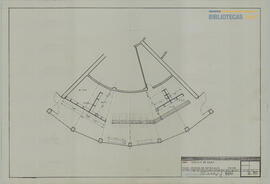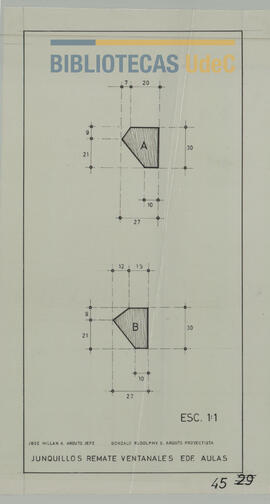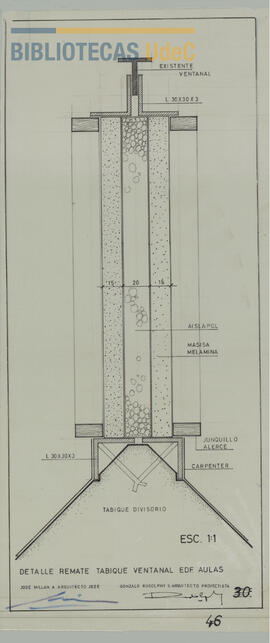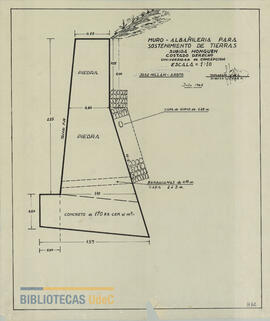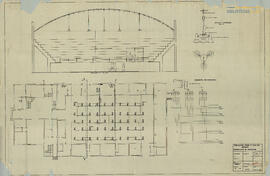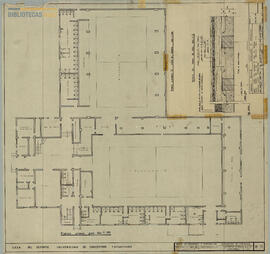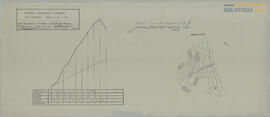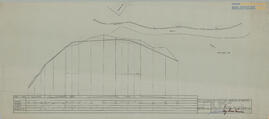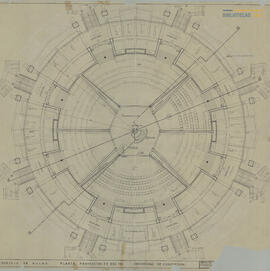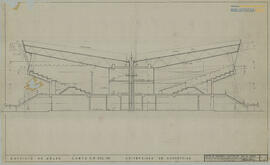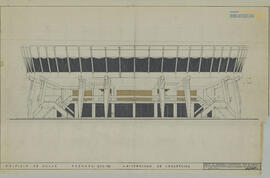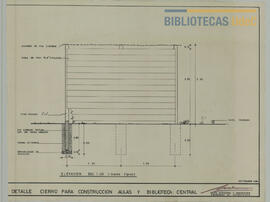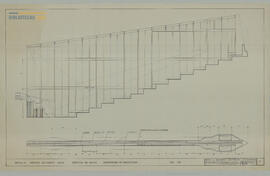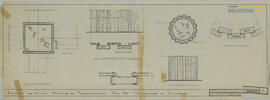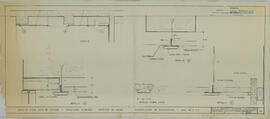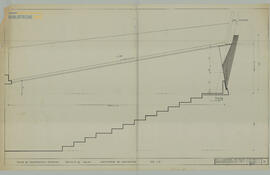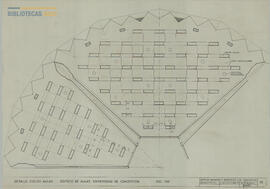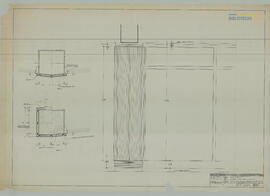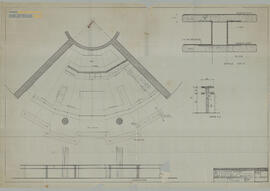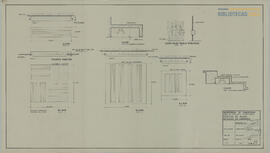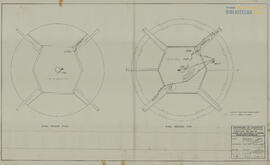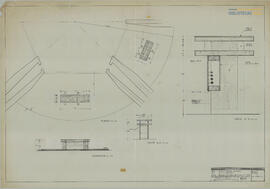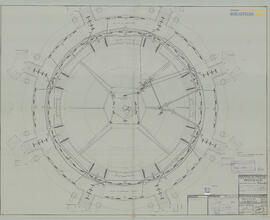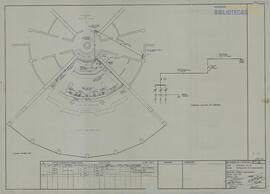Plano Planta tercer piso actualizado Casa del Deporte. Escala 1:100
UntitledPlano Planta 3er piso Casa del Deporte. Escala 1:100
UntitledPlano perfiles Casa del Deporte. Escala 1:100
UntitledPlano detalles cambio de piso gimnasio A Casa del Deporte. Escala 1:100
UntitledPlano Pavimentos Anillo de Circulación. Esc 1:50
UntitledDetalle Fachada Interior Aula. Esc 1:20
UntitledEscalera Acceso Sala Proyecciones. Esc. 1:20 y 1:2
UntitledPlanta de Cielos Primer Piso. Esc. 1:50
UntitledDetalle Revestimiento Muros Laterales Aula Grande. Esc. 1:20
UntitledDetalles Asientos Aulas. 1:2
UntitledDetalle Baranda y Revestimiento Vomitorios. Esc. 1:10 y 1:2
UntitledPlano Constructivo Antetecho Edificio de Aulas. 1:20 y 1:2
UntitledIluminación Vomitorios Aulas. Escala 1:10
UntitledDetalle Estructura. Estar Alumnos D-1. 46. Escala 1:5
UntitledImportación Equipos de Regulación Alumbrado Aulas. Planilla.
UntitledPlano de Teléfonos y Control Tratamiento Ambiental. Lámina 3 de 3. Escala 1:50
UntitledDetalle Puertas Vomitorios Aulas B39. Escala 1:2, 1:10, 1:20
UntitledNivel 1er Piso. Plano Instalación Eléctrica. Lámina 1/5
UntitledNivel 3er Piso. Plano Instalación Eléctrica. Lámina 3/5
UntitledPlano Detalle Felpudos Acceso Aulas. Escala 1:20
UntitledPlano Número Identificación Aulas 1-6
UntitledPlano Numero Identificación Aulas. 4-6-5. Escala 1:1
UntitledPlano Parlantes. Escala 1:10 y 1:1
UntitledOficina de Matrículas. Escala 1:50
UntitledJunquillos Remate Ventanales. Escala 1:1
UntitledDetalle Remate Tabique Ventanal. Escala 1:1
UntitledPlano de planta del 1er piso del edificio de Biblioteca Central.
UntitledPlano muro albañilería para sostenimiento de tierras. Subida Nonguen Casa del Deporte.
UntitledPlano iluminación cancha A Casa del Deporte. Escala 1:50 y 1:100
UntitledPlano Planta 1er piso, y detalle cambio de piso gimnasio B de Casa del Deporte. Escala 1:100 y 1:5
UntitledPlano Topográfico Camino Estanque y Cabinas, Perfil Longitudinal. Escala H 1:500 y V 1:1000
UntitledPlano Topográfico Camino Estanque y Cabinas, Perfiles Transversales. Escala 1:200
UntitledPlano a Escala 1:200 y 1:20, perfil longitudinal de urbanización de cabina nueva.
UntitledPlano Planta Proyección 2-2. Esc, 1:50
UntitledPlanta Corte E-E'. Esc 1:50
UntitledPlano Fachada. Esc 1:50
UntitledDetalle cierro para construcción Aulas y Biblioteca Central.. Esc 1:20
UntitledDetalle Tabique Colgante Aula. Esc. 1:20
UntitledDetalles de Terminaciones. 1:5
UntitledDetalle Cielo Sala de Lectura y Cafetería Alumnos. 1:20 y 1:1
UntitledPlano de Construcción Ventanal. 1:20
UntitledDetalle Cielo Aulas. N°32. Escala 1:50
UntitledDetalle Revestimiento Metálico Pilares 1er Nivel. Escala 1:5
UntitledPlanta y Detalles, Equipamiento cafetería. Escala 1:20, 1:10 y 1:2
UntitledDetalles Lámparas. Lámina 1 de 1. Escala 1:10
UntitledPlano de Teléfonos y Control Tratamiento Ambiental. Lámina 2 de 3. Escala 1:50
UntitledDetalle Pupitres Profesor D42 . Escala 1:10, 1:20
UntitledNivel 2do Piso. Plano Instalación Eléctrica. Lámina 2/5
UntitledCafetería Aulas, Instalación de Fuerza Motriz. G81. Escala 1:50
UntitledPlano a escala 1:100 que detalla planta del tercer piso actualizado del edificio de la Escuela de Ciencias Jurídicas y Sociales de la Universidad de Concepción.
UntitledPlano a escala 1:100 de la planta del tercer piso del edificio de Biblioteca Central Luis David Cruz Ocampo de la Universidad de Concepción.
UntitledPlano a escala 1:100 de planta del cuarto piso del edificio de Biblioteca Central Luis David Cruz Ocampo de la Universidad de Concepción.
UntitledPlano planta y cortes pileta para remo Casa del Deporte. Escala 1:25.
UntitledPlano detalles pileta para remo Casa del Deporte.
UntitledPlano instalaciones eléctricas pileta para remo Casa del Deporte. Escala 1:100.
UntitledPlano mástiles estadio Casa del Deporte. Escala 1:100
UntitledPlanta Cubierta. Plano G-5. Esc 1:50
UntitledPlanta Corte X-X'. Esc 1:50
UntitledPlano Detalle Tipo de Toilettes - Lokers - Guardar. Esc. 1:20 y 1:1
UntitledPlano Detalle Escalera Núcleo Central. Esc. 1:20 y Nat.
UntitledDetalle Ventanal Aulas. Esc 1:25
UntitledDetalles Pavimentos Planta Proyección 1-1. Esc 1:50
UntitledDetalles de Puertas y Ventanas. Esc. 1:25.
UntitledDetalle Revestimiento Muros Laterales Aula Chica. Esc. 1:20
UntitledDetalles Sala Preparación de Clases Profesores. 1:2 y 1:20
UntitledDetalle Transformación Pilares Metálicos. Escala 1:20
UntitledPlano Corte Instalaciones TV-A-P-TS. Escala 1:50
UntitledPlano de Teléfonos y Control Tratamiento Ambiental. Lámina 1 de 3. Escala 1:50
UntitledPlano Revestimiento Pilar Central.
UntitledCorte edificio, altillo leyendas y esquemas. Plano Instalación Eléctrica. Lámina 4/5
UntitledPlano Detalle Soporte Riel Cortinas. Escala 1:1
UntitledDetalle Pastelones Aulas Centrales y Biblioteca Central. Escala 1:2
UntitledCimientos
UntitledPlano de planta del altillo del segundo piso del edificio de Biblioteca Central Luis David Cruz Ocampo de la Universidad de Concepción.
UntitledPlano a escala 1:100 de planta del cuarto piso del edificio de Biblioteca Central Luis David Cruz Ocampo de la Universidad de Concepción.
UntitledPlano Planta remodelación estadio Casa del Deporte. Escala 1:200.
UntitledPlano instalaciones eléctricas pileta para remo Casa del Deporte. Escala 1:50.
UntitledPlano instalaciones eléctricas pileta para remo Casa del Deporte. Escala 1:5 y 1:100.
UntitledPlano planta estadio Casa del Deporte. Escala 1:200
UntitledPlano Planta primer piso actualizado Casa del Deporte. Escala 1:100
UntitledPlano Planta segundo piso actualizado Casa del Deporte. Escala 1:100
UntitledPlano Planta 2do piso Casa del Deporte. Escala 1:100
UntitledPlano Planta Proyección 1-1. Esc, 1:50
UntitledPlano Planta Proyección 3-3. Esc, 1:50
UntitledPlano Planta 1er Piso Zona Toilettes y Servicios G-4. Esc. 1:25.
UntitledDetalle Alcantarillado y Agua Potable. Esc 1:100
UntitledPlano Detalles de Puertas y Ventanas. Esc. Nat.
UntitledPlano Detalles Constructivos Escalera y Baranda Acceso.. Esc. 1:25, 1:20, 1:5
UntitledDetalle Escalas-Graderías Aula y Asientos Pasillo Circulación. Esc. 1:50 y 1:20
UntitledDetalle Asiento Baranda Sala Preparación Clases Profesores. Esc 1:20
UntitledRelleno en plaza Aulas. Esc. 1:200
UntitledCorte Iluminación Edificio Aulas. Esc. 1:20
UntitledPlanta Ubicación Butacas Aulas. Esc 1:50
UntitledDetalle Elemento Inferior Ventanales Aulas. Esc 1:1
UntitledDetalle Remate Superior Triangular Ventana. Plano D33.
UntitledDistribución Asientos, Mesones y Casetas. Escala 1:50
UntitledDetalles y Cortes, Equipamiento Cafetería. Escala 1:20, 1:10
UntitledDetalle Asientos N°43. Escala 1:10, 1:2,5
UntitledLíneas Generales, Esquemas y Ubicación. Plano Instalación Eléctrica. Lámina 5/5
UntitledPlano Detalles Campana Cafetería. Escala 1:50
Untitled
