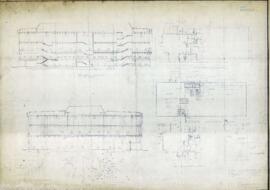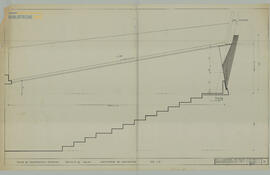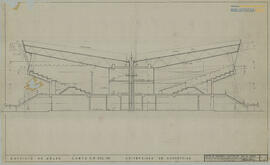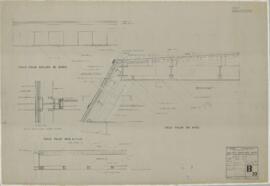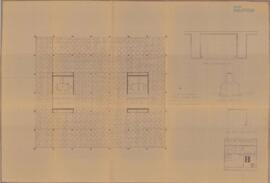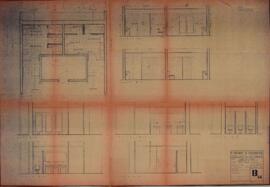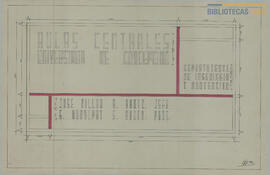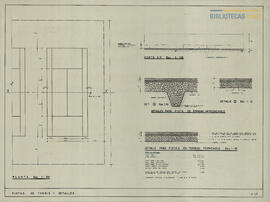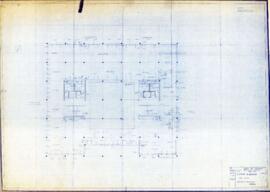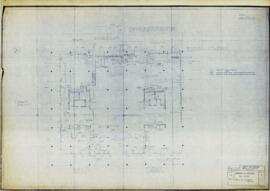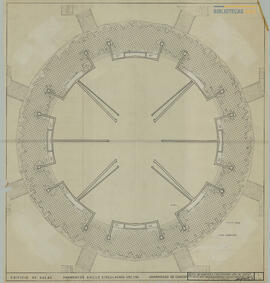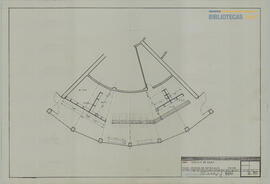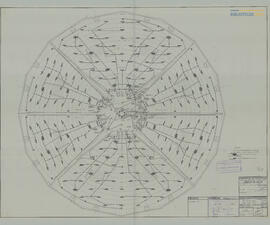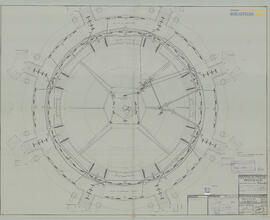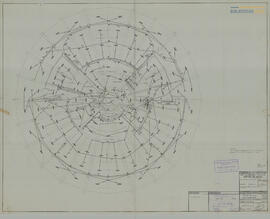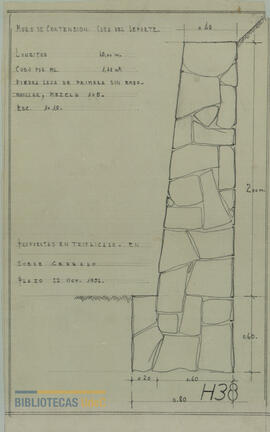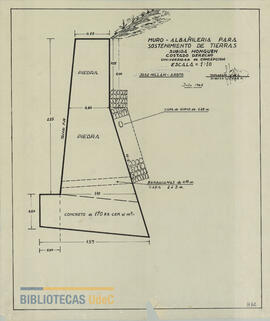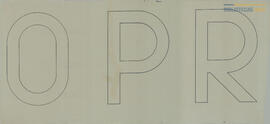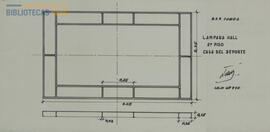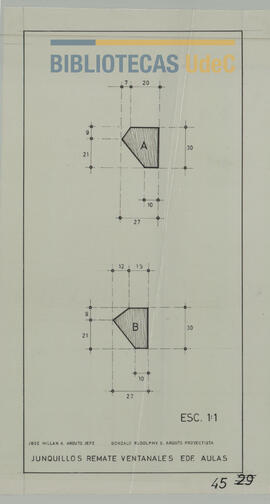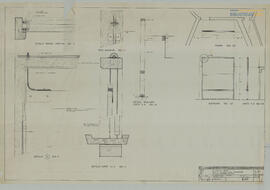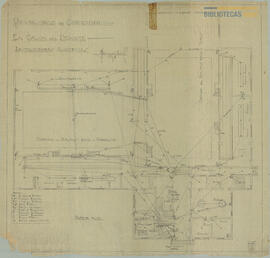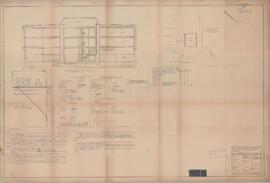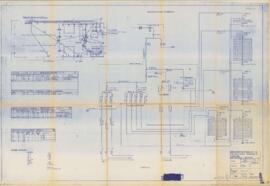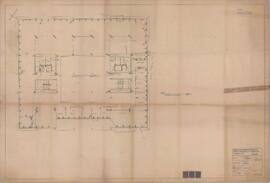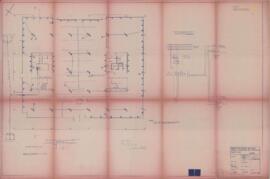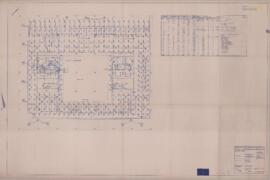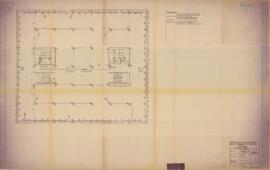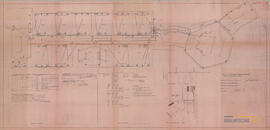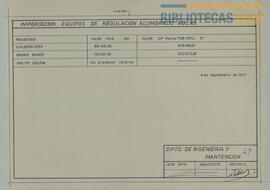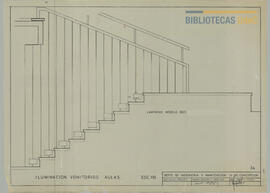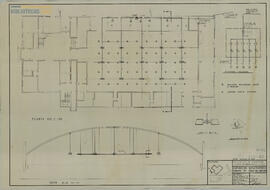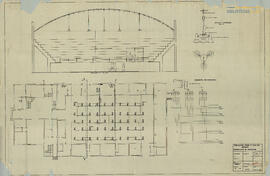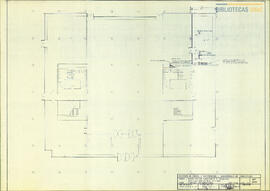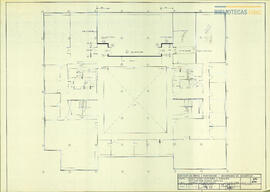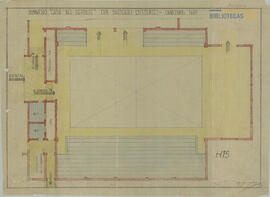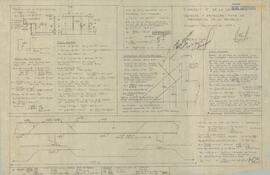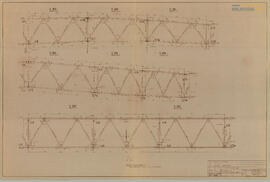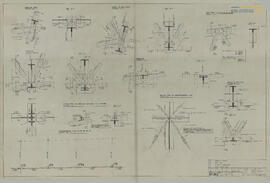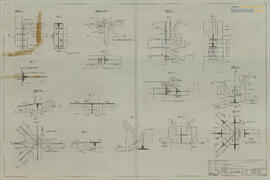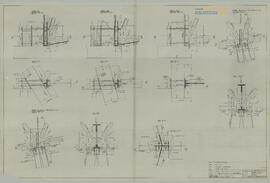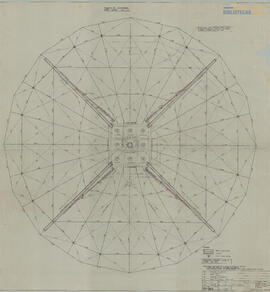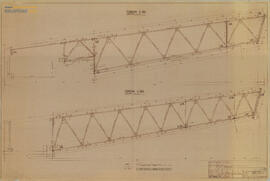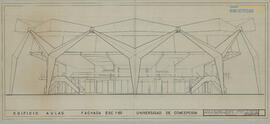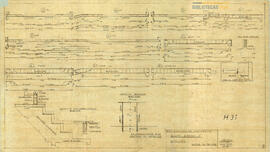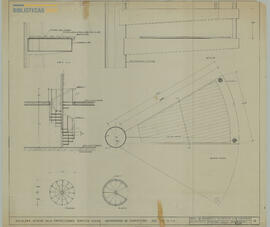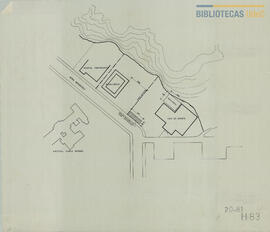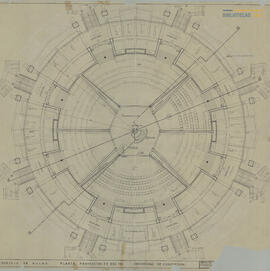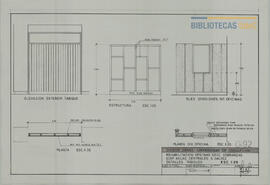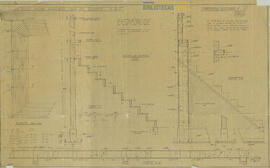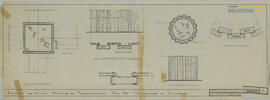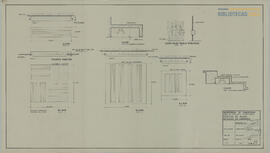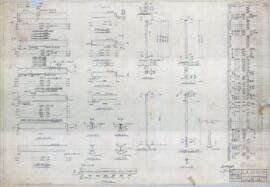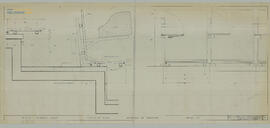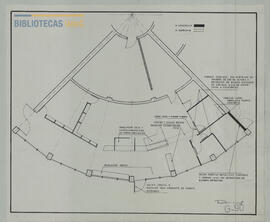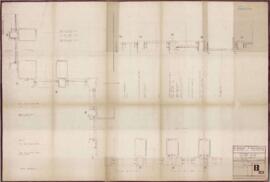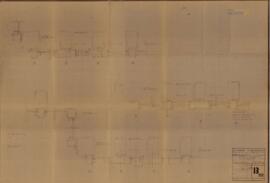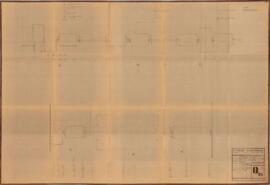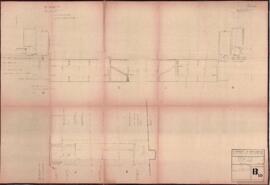Plano de cortes, 2do nivel casetas y conexiones agua fría, calefacción del edificio de la Biblioteca Central.
UntitledPlano de Construcción Ventanal. 1:20
UntitledPlanta Corte X-X'. Esc 1:50
UntitledPlano Corte Instalaciones TV-A-P-TS. Escala 1:50
UntitledPlanta Corte E-E'. Esc 1:50
UntitledPlano Constructivo Antetecho Edificio de Aulas. 1:20 y 1:2
UntitledPlano que detalla cielos falsos del edificio de la Biblioteca Central.
UntitledPlano que detalla el cielo de planta segundo piso del edificio de la Biblioteca Central.
UntitledPlano de baños del edificio de la Biblioteca Central.
UntitledPlaca información edificio y arquitectos.
Plano pistas de tenis, detalles, Casa del Deporte. Escala 1:100 y 1:10.
Plano que detalla proyecto tratamiento ambiental en el piso altillo del edificio de la Biblioteca Central.
UntitledPlano que detalla proyecto tratamiento ambiental del piso acceso del edificio de la Biblioteca Central.
UntitledPlano piletas entrenamiento de remo Casa del Deporte. Escala 1:50
UntitledPlano detalles pileta para remo Casa del Deporte.
UntitledPlano planta y cortes pileta para remo Casa del Deporte. Escala 1:25.
UntitledPlano de perspectiva, planta y corte de Cabinas Estudiantiles.
Plano perfiles Casa del Deporte. Escala 1:100
UntitledPlano Pavimentos Anillo de Circulación. Esc 1:50
UntitledOficina de Matrículas. Escala 1:50
UntitledNivel 3er Piso. Plano Instalación Eléctrica. Lámina 3/5
UntitledNivel 2do Piso. Plano Instalación Eléctrica. Lámina 2/5
UntitledNivel 1er Piso. Plano Instalación Eléctrica. Lámina 1/5
UntitledPlano detalles muro contención Casa del Deporte. Escala 1:10.
Plano muro de contención obra gruesa Estadio Casa del Deporte.
Plano cortes y detalles muro de contención estadio Casa del Deporte.
Plano muro albañilería para sostenimiento de tierras. Subida Nonguen Casa del Deporte.
UntitledModificaciones Cajas y Tabiques. Escalas 1:50 y 1:20
UntitledLíneas Generales, Esquemas y Ubicación. Plano Instalación Eléctrica. Lámina 5/5
UntitledPlano letras Casa del Deporte.
Plano letras Casa del Deporte.
Plano lámpara hall 2do piso Casa del Deporte.
Untitledlámina con el Corte A-A' del Arco de la ex-Escuela de Medicina.
UntitledJunquillos Remate Ventanales. Escala 1:1
UntitledInstalaciones Matriculas. Escala 1:50
UntitledPlano en el que se especifican detalles de instalaciones eléctricas de la Casa del Deporte.
UntitledPlano instalaciones eléctricas pileta para remo Casa del Deporte. Escala 1:100.
UntitledPlano detalles de instalaciones de fuerza y alumbrado y en el edificio de la Biblioteca Central.
UntitledPlano detalles de instalación de alumbrado y F.M. del edificio de la Biblioteca Central.
UntitledPlano detalles de instalación de alumbrado en oficinas ubicadas en el segundo piso del edificio de la Biblioteca Central.
UntitledPlano detalles de instalación de alumbrado en piso acceso del edificio de la Biblioteca Central.
UntitledPlano detalles de instalación de alumbrado en piso acceso del edificio de la Biblioteca Central.
UntitledPlano detalles de instalación de alumbrado en sala de lectura ubicada en el cuarto piso del edificio de la Biblioteca Central.
UntitledPlano de Instalación Alumbrado Hogar Estudiantes Cabina Punta Arenas Lado A. 1:50
UntitledImportación Equipos de Regulación Alumbrado Aulas. Planilla.
UntitledIluminación Vomitorios Aulas. Escala 1:10
UntitledPlano iluminación suplementaria cancha A de Casa del Deporte. Escala 1:100
UntitledPlano iluminación cancha A Casa del Deporte. Escala 1:50 y 1:100
UntitledPlano a escala 1:100 de planta del primer piso, que detalla la instalación de una cafetería y tabiques para oficinas, en el edificio de Biblioteca Central Luis David Cruz Ocampo de la Universidad de Concepción.
UntitledPlano a escala 1:100 de planta del segundo piso, que detalla la instalación de una cafetería y tabiques para oficinas, en el edificio de Biblioteca Central Luis David Cruz Ocampo de la Universidad de Concepción.
UntitledPlano instalaciones eléctricas pileta para remo Casa del Deporte. Escala 1:5 y 1:100.
UntitledPlano graderías gimnasio de la Casa del Deporte.
UntitledPlano Gimnasio "A" cálculos y detalles para la reparación de la pasarela de la Casa del Deporte. Escala 1:20.
UntitledPlano Fundaciones y Superestructuras. Vigas Metalicas: V 301-302-302-304-305-306 y V307. Esc. 1:20
UntitledPlano Fundaciones y Superestructuras. Uniones y Detalles Típicos. 1:5
UntitledPlano Fundaciones y Superestructuras. Uniones U1-U2-U2a-U3-U4-U5. Esc. 1:5
UntitledPlano Fundaciones y Superestructuras. Uniones 7b, 7c y 7d. Esc. 1:5
UntitledPlano Fundaciones y Superestructuras. Uniones U6, U6a, U6b, U7 y U7a. Esc. 1:5
UntitledPlano Fundaciones y Superestructuras. Planta de Techumbre, (Nivel + 24400) 1:50
UntitledPlano Fundaciones y Superestructuras. Cerchas Metálicas N° C 303 y C 304. Esc. 1:20
UntitledPlano Fundaciones y Superestructuras. Cerchas Metálicas N° C 301 y C 302. Esc. 1:20
UntitledPlano en el que se especifican detalles del Foro.
UntitledFachada. Esc. 1:50
UntitledPlano planta estadio Casa del Deporte. Escala 1:200
UntitledPlano planta y cortes Escape Gimnasio A, Plano N°1, Casa del Deporte. Escala 1:50.
UntitledPlano detalles Escape Gimnasio A, Plano N°2, Casa del Deporte. Escala 1:20.
UntitledEscalera Acceso Sala Proyecciones. Esc. 1:20 y 1:2
UntitledDetalles y Cortes, Equipamiento Cafetería. Escala 1:20, 1:10
UntitledPlano emplazamiento de Casa del Deporte.
UntitledPlano Planta Proyección 3-3. Esc, 1:50
UntitledPlano Planta Proyección 2-2. Esc, 1:50
UntitledPlano Planta Proyección 1-1. Esc, 1:50
UntitledPlano Planta 1er Piso Zona Toilettes y Servicios G-4. Esc. 1:25.
UntitledDistribución Asientos, Mesones y Casetas. Escala 1:50
UntitledDetalles Tabiques Rehabilitación Oficinas Sección Cobranzas. Escala 1:20
UntitledDetalles Sala Preparación de Clases Profesores. 1:2 y 1:20
UntitledDetalles Pavimentos Planta Proyección 1-1. Esc 1:50
UntitledPlano detalles nuevas graderías de la Casa del Deporte. Escala 1:20.
UntitledPlano detalles graderías laterales y entrada principal - Plano 3 de la Casa del Deporte. Escala 1:33 1/3
UntitledDetalles de Terminaciones. 1:5
UntitledDetalles de Puertas y Ventanas. Esc. 1:25.
UntitledPlano Detalles de Puertas y Ventanas. Esc. Nat.
UntitledDetalles Lámparas. Lámina 1 de 1. Escala 1:10
UntitledPlano en escala 1:50 en el que se muestran los detalles del hall central ydos laboratorios del tercer piso del ala poniente del Arco, ex Escuela de Medicina.
UntitledPlano de escala 1:50 en el que se muestra la fachada hacia el Barrio Universitario del ala poniente del Arco, ex Escuela de Medicina.
UntitledPlano sin detalles de escala en el que se muestra la fachada hacia Chacabuco, aquí se identifican dimensiones y algunas especificaciones del ala poniente del Arco, ex Escuela de Medicina.
UntitledPlano sin detalles de escala en el que se muestra la fachada hacia el Barrio Universitario del ala oriente del Arco, ex Escuela de Medicina.
UntitledPlano en escala 1:50 en el que se muestra la fachada hacia Chacabuco, aquí se identifican dimensiones y algunas especificaciones del ala oriente del Arco, ex Escuela de Medicina.
UntitledPlano de escala 1:50 en el que se muestra lateral del ala poniente del Arco, ex Escuela de Medicina.
UntitledPlano de escala 1:50 en el que se muestra la fachada lateral del ala oriente del Arco, ex Escuela de Medicina.
UntitledPlano Detalles Constructivos Escalera y Baranda Acceso.. Esc. 1:25, 1:20, 1:5
UntitledPlano que detalla columnas, vigas y altillo del edificio de la Biblioteca Central.
UntitledDetalles Asientos Aulas. 1:2
UntitledCorte Iluminación Edificio Aulas. Esc. 1:20
UntitledDetalles.
UntitledDetalle Vigas Metálicas Antetecho. Esc 1:20
UntitledPlano detalle de las ventanas del edificio de la Biblioteca Central.
UntitledPlano detalle de las ventanas del edificio de la Biblioteca Central.
UntitledPlano detalle de las ventanas del edificio de la Biblioteca Central.
UntitledPlano detalle de las ventanas del edificio de la Biblioteca Central.
Untitled
